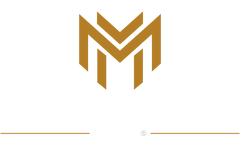236 E Edgewood DrPeters Twp, PA 15317




Mortgage Calculator
Monthly Payment (Est.)
$7,733Level up your lifestyle and discover luxury living! This stunning 2012 built custom home in the the coveted Meadow Ridge Plan boasts 5 spacious bedrooms, 4 bathrooms and tons of spaces for entertaining all on a generous .7 acre lot. Step inside to a soaring foyer with a grand staircase and catwalk railing between the foyer and two story living room. Floor to ceiling windows offer ample light even on the cloudiest days! Steps away is a semi-open concept chef's kitchen with custom island and quality built in appliances and breakfast nook for casual meals. A butler's pantry leads you to the dining area for easy entertaining for the holidays; finished lower level with a full walk out with windows offering plenty of light, has ample space to invite all your friends and family. Primary suite is an oasis with generous proportioned rooms, a closet that is the size of a bedroom and a newly renovated ensuite spa like bath. Prime location in the heart of Peters minutes from Rt19!
| 2 days ago | Listing first seen on site | |
| 2 days ago | Listing updated with changes from the MLS® |

INFORMATION DEEMED RELIABLE, BUT NOT GUARANTEED. IDX information is provided exclusively for consumers’ personal, non-commercial use and may not be used for any purpose other than to identify prospective properties consumers may be interested in purchasing.
Last checked: 2025-10-26 12:25 AM UTC


Did you know? You can invite friends and family to your search. They can join your search, rate and discuss listings with you.